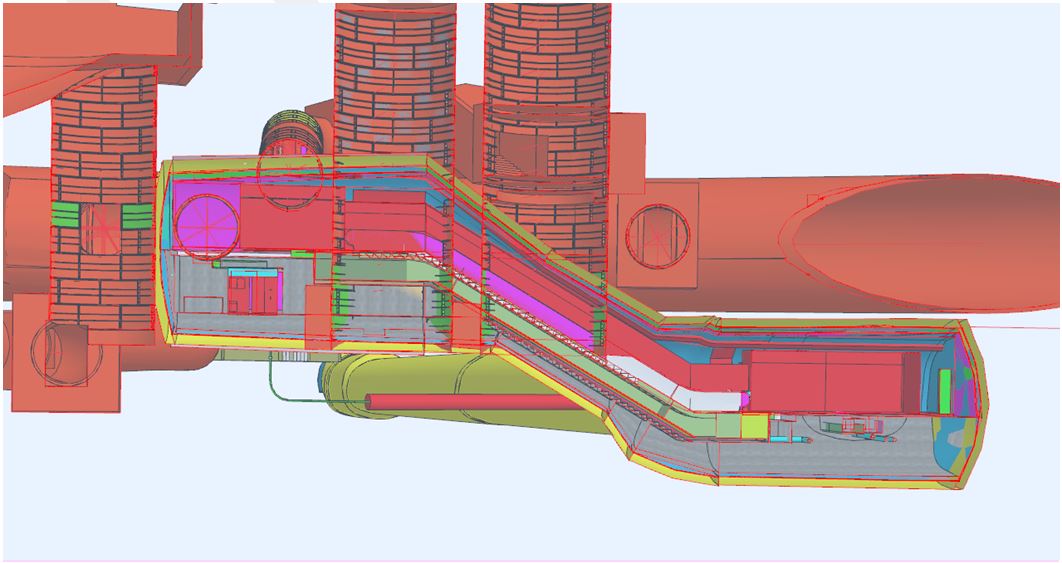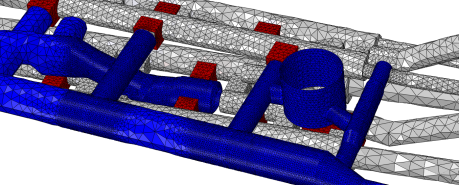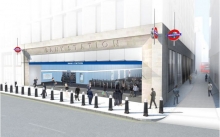Categories
You are here
Bank Station Capacity Upgrade Compliance Design is now 50% complete.
After the submission of the Arthur Street package and Central line (CL) drawing package, the Compliance Design at Bank Station Capacity Upgrade (BSCU) is now 50% complete. Concurrently, the assessment of the existing London Underground (LU) assets is also progressing to plan and has entered its final stage.
The tunnel design team’s recent efforts were focused on detailing the Arthur Street access shaft and optimising the geometry and excavation sequences of the new tunnels around the existing CL platforms. Notably, this includes the proposed escalator which will be excavated uphill between the platforms and through two existing cast iron shafts (figure 1). Both packages have been designed with combined linings, i.e. the primary and secondary linings jointly bear the external load; in turn delivering savings in lining thickness.
A particular focus in terms of safety has been in minimising access to the tunnel face. To achieve this, working with the Dragados construction team, an alternative solution for radial joints is being considered.
Currently, the team is working on the Northern line and DLR packages, including the 15m diameter shaft for Passengers of Reduced Mobility (PRM) (figure 2). Discussions with the construction team are taking place in order to optimise where cast in situ secondary lining can be used. A geotechnical risk review is also in process in order to refine the probing frequency and pattering.
The second stage of the existing assets assessment has been submitted, which considers the material and geometry of the assets. The staged assessment approach looks to have worked well for the project. And it was recognised by the Ground Engineering Awards 2015, which shortlisted the BSCU team for the Technical Excellence award.
Looking to the future, our next target is finalising the running tunnels package and the pile interception structure designs.

Figure 1: Central line Proposed Escalator Tunnel

Figure 2: Northern line and DLR Proposed Tunnels
