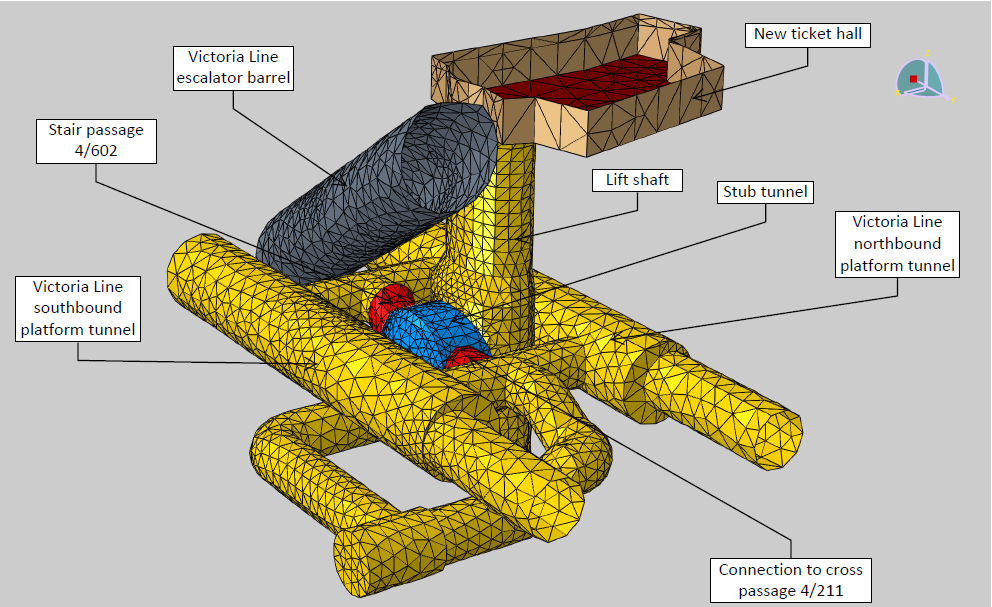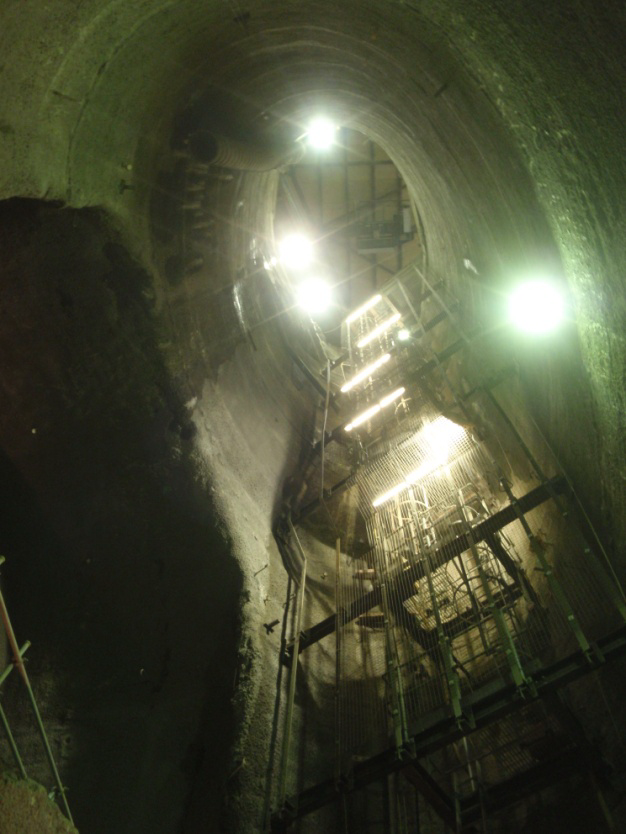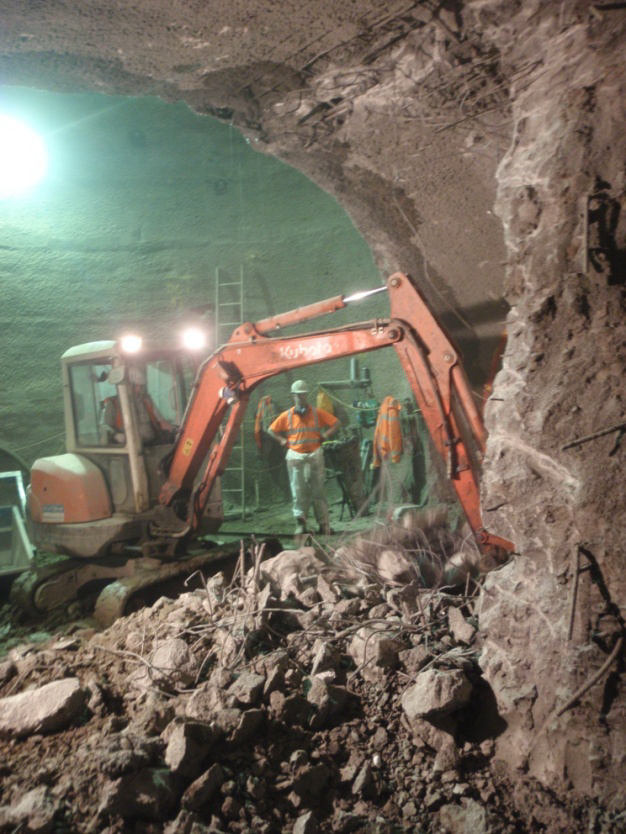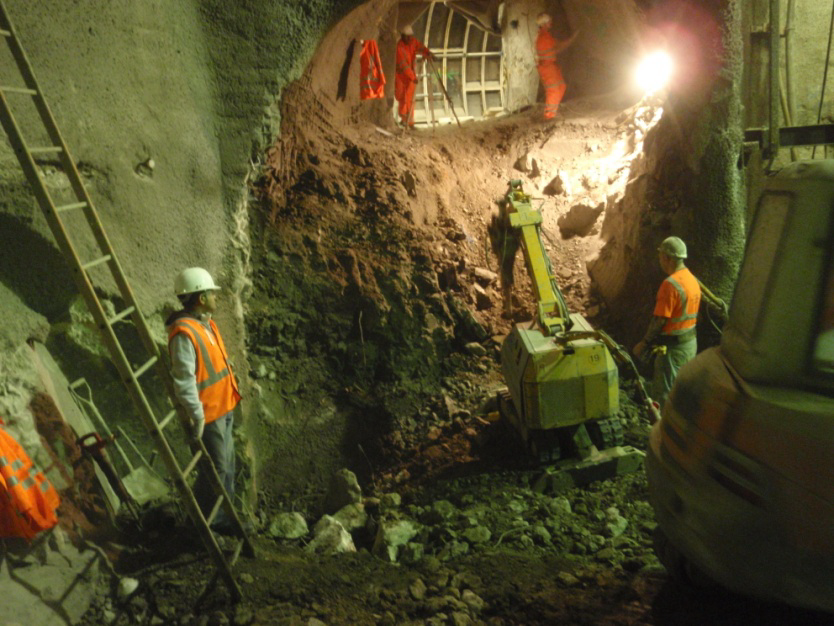Categories
You are here
Green Park Station step free access (SFA), London, UK
Project Overview
Green Park Tube station is a London Underground (LU) station situated in central London on the north side of Green Park. The station serves as an interchange between the Piccadilly, Victoria and Jubilee Lines.
The purpose of the project at Green Park is to provide the station with step free access between street level and all operational platforms via the enlarged ticket hall. The station, used by an estimated 25 million people annually, will thus become accessible for Tube passengers with disabilities and passengers with reduced mobility.
The proposed tunnelling works involved the design and construction of an SCL ellipsoid shaft and stub tunnel. The shaft houses two 19-person Machine Room Less lifts which will take Tube passengers from the sub-grade ticket hall to the Victoria Line and the Piccadilly and Jubilee Line interchange passageway. The stub tunnel provides lobby areas which will serve each lift landing and connection to existing circulation and passageway areas.
The ellipsoid shaft consists of a smaller upper portion, which bells out to the larger lower portion. The smaller upper portion of the shaft extends to approximately 10m below the base of the ticket hall slab with a major excavated axis of approximately 8.6m and a minor axis of 5.6m. The shaft follows a 2.0m transition before the larger lower portion. This extends uniformly to the shaft bottom at approximately 27.0m below the base of the sub-grade ticket hall slab. The major and minor excavated axis lengths of the lower shaft portion are approximately 10.0m and 6.2m respectively.
The new lobby areas are formed by the incremental construction of a stub tunnel from the lower section of the shaft. The excavated height and width of the stub tunnel is approximately 11.2m and 9.6m respectively with total length of approximately 6.0m.
Three connections were required between the stub tunnel and existing passenger tunnels.
The geology encountered during excavation was London Clay.
The shaft, stub tunnel and connections are located in close proximity to existing LU structures which were required to remain operational throughout the construction phase. This necessitated continuous and intensive monitoring of all assets.
DSC Services
The proposed works at Green Park were let as a design-build contract by the client Tubelines Ltd. (TLL). The winning tender was made by the contractor, Joseph Gallagher Ltd. (JGL), and Capita Symonds Ltd. (CS), as the lead design organisation.
DSC was the specialist sub-consultant for the shaft and tunnelling works. DSC was responsible for the design of the primary sprayed concrete lining (SCL) and waterproofing using sheet membrane. The design of the primary lining was analysed using a 3D finite element model. DSC also provided construction support services during excavation and application of the primary lining.

Fig. 1 Station arrangement showing existing and new structures

Fig. 2 Completed shaft, looking up; stub tunnel opening on the left

Fig. 3 Excavating the stub tunnel

Fig. 4 Excavating the stair passage;connection to cross passage 4/210 in the background