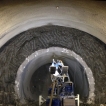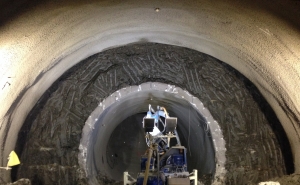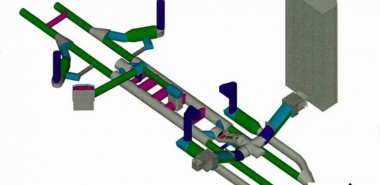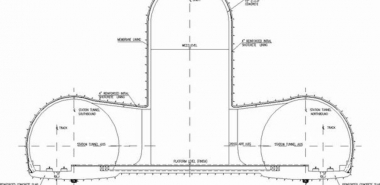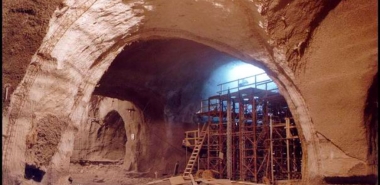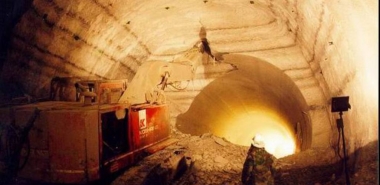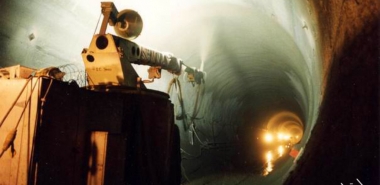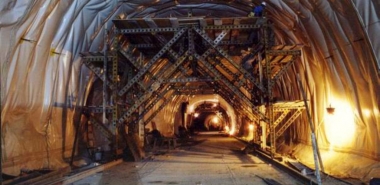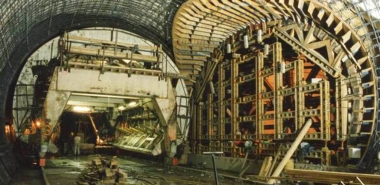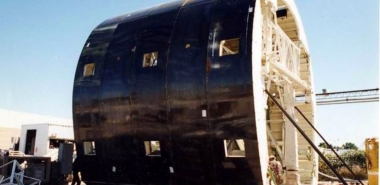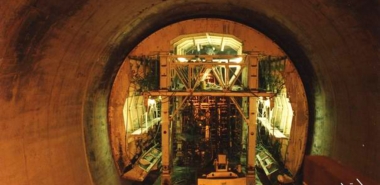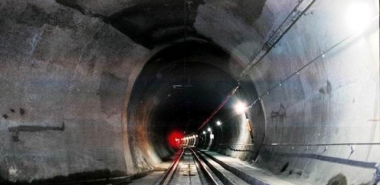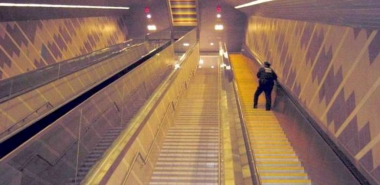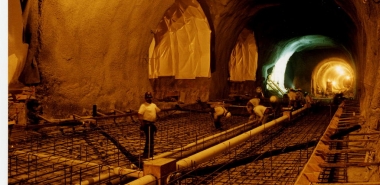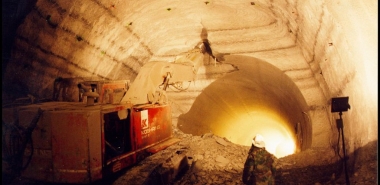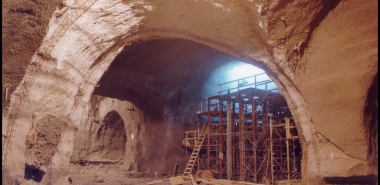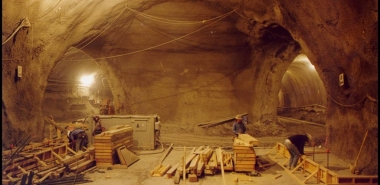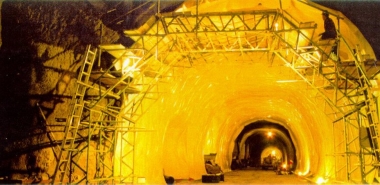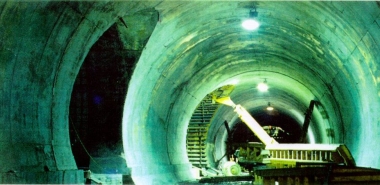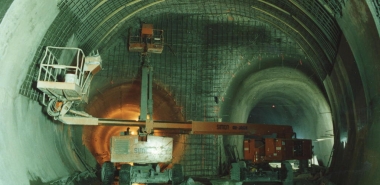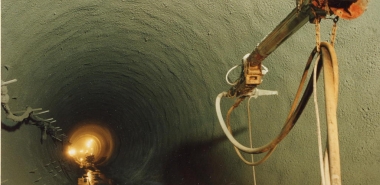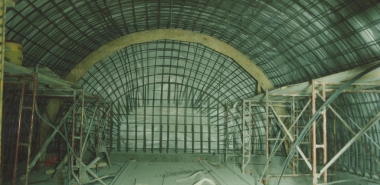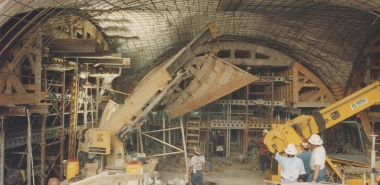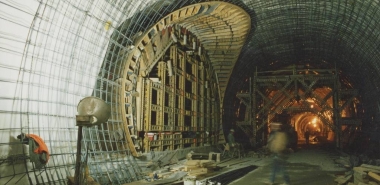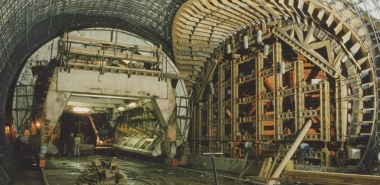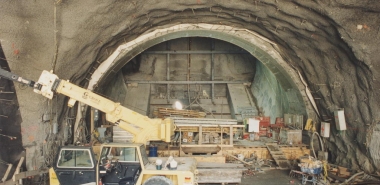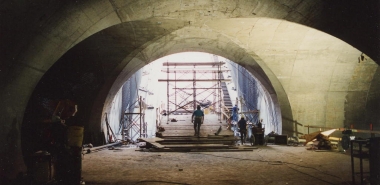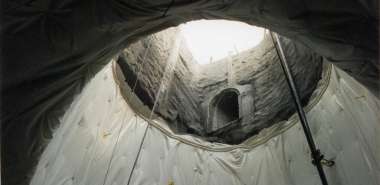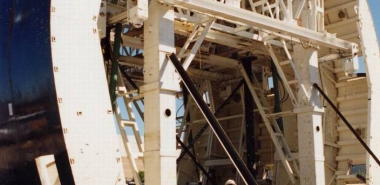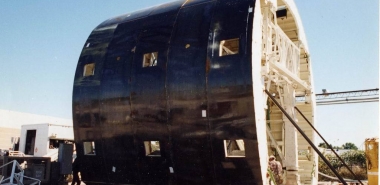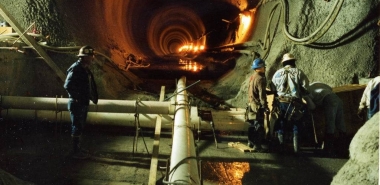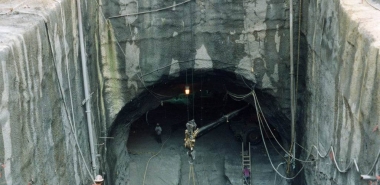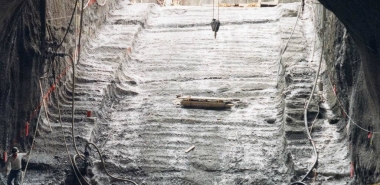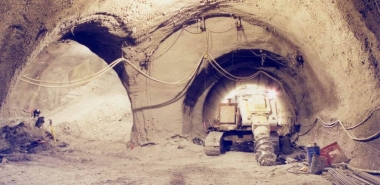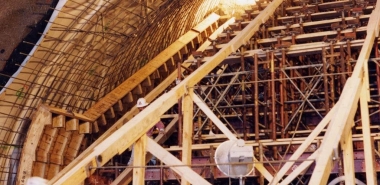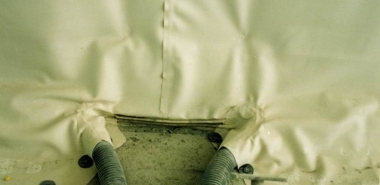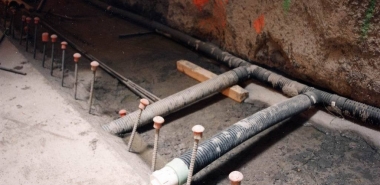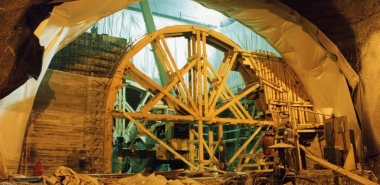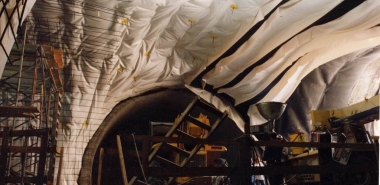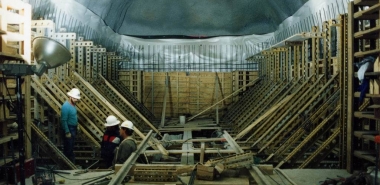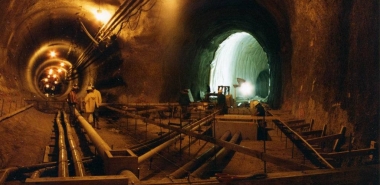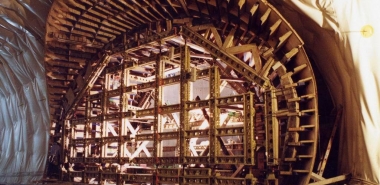You are here
DART Segment NC-1B City Place Station
| Owner: | |||||
| Client: | |||||
| Service: | Preliminary design of station including mezzanines, cross adits, ventilation structure; final design with FEM structural computations
|
||||
| Estimated cost: | Commencement: | December 27, 1992
|
Completion date: | December 27, 1996
|
|
| Location: | Dallas, TX United States |
||||
| Technical data: | 2 single track tunnels, 17.000 ft each, 21 ft Diameter, 2 mined station tubes with multiple passenger and utility cross adits, 3 escalator tunnels, mezzanine, 2 emergency access shafts and connecting tunnels, 4 ventilation structures (tunnels, shafts, chambers). |
||||
| Geology description: | Austin Chalk Formation,Terrace Sands, weathered and unweathered Limestone (Austin Chalk). |
||||
| Categories: | |||||
| Bid cost: | Final cost: | $125,000,000
|
|||
| Service areas: | |||||
The Dr. G. Sauer Corporation was responsible for the NATM design of the lower escalator, station tunnels, cross adits and emergency access shafts at City Place Station, the only underground station in the Dallas' Light Rail System. Excavation of the station chambers took place 85 ft (26 m) below the road deck of the new North Central Expressway cutting and within 115 ft (35 m) of the adjacent foundations of the multistory City Place tower block. The large 59 ft x 59 ft x 23 ft (18 m x 18 m x 7 m) domed mezzanine level chamber is one of the largest free span caverns constructed in medium soft rock in the US to date. The two station platform tunnels are 79 ft (24 m) apart (centerline to centerline) and involve several cross adits of various sizes with relatively narrow pillars of chalk between. Through a series of comprehensive calculations, the size of openings, excavation sequences, size and advance of headings, the shotcrete and cast-in-place concrete lining requirements were specified.
