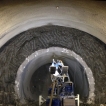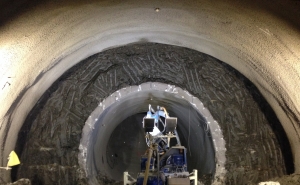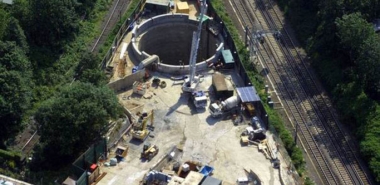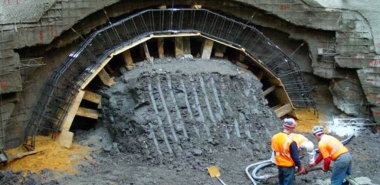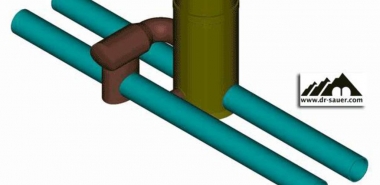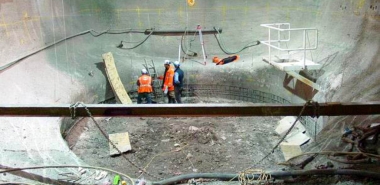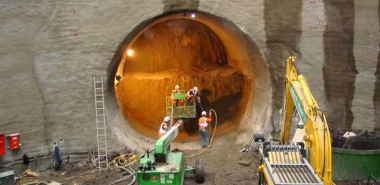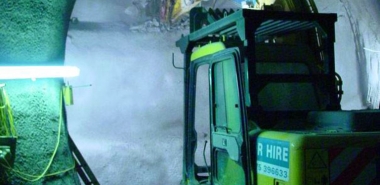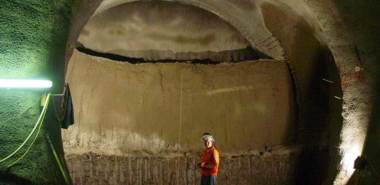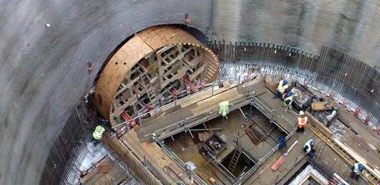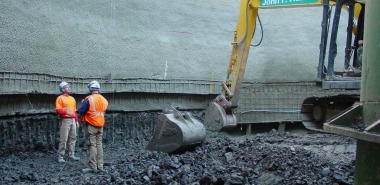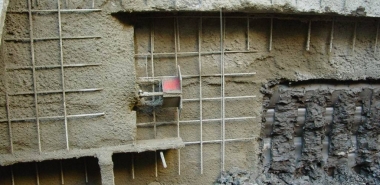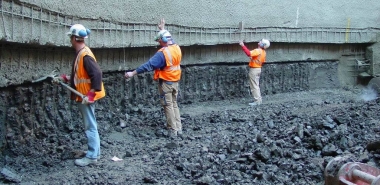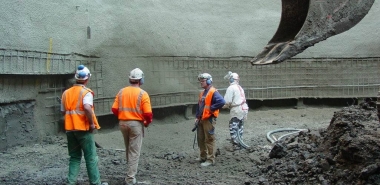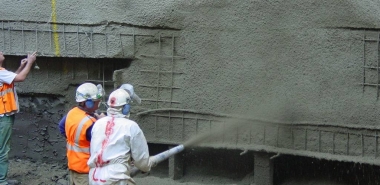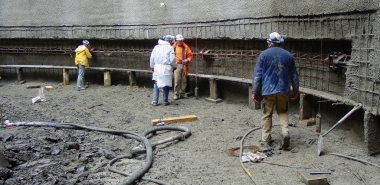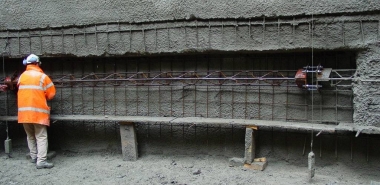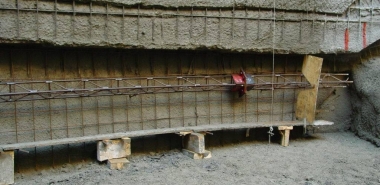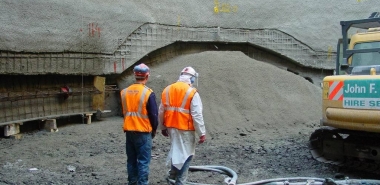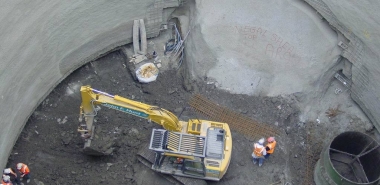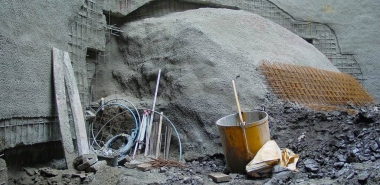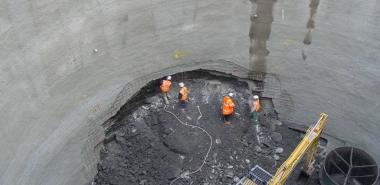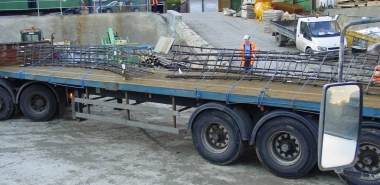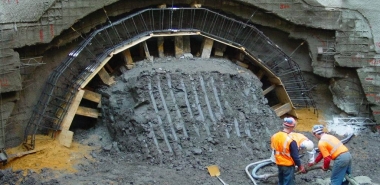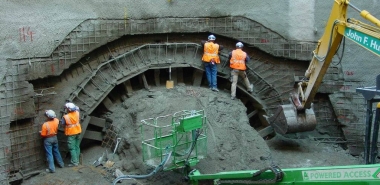You are here
Channel Tunnel Rail Link - Corsica Street Ventilation Shaft and Tunnels
| Owner: | |||||
| Client: | |||||
| Service: | Design services and technical support during construction.
|
||||
| Estimated cost: | Commencement: | August 27, 2001
|
Completion date: | May 27, 2002
|
|
| Location: | 73 Collier St London N1 9BE |
||||
| Technical data: | Main Shaft: 18 m (59 ft) dia., depth 30 m (98 ft); Inspection Shaft: 11m (36 ft) x 7 m (23 ft) elliptical, depth 10 m ; Ventilation tunnel: width: 6 m(20 ft) x height: 12 m (39 ft) elliptical. |
||||
| Geology description: | London clay with sand lenses. |
||||
| Geology types: | |||||
| Activity: | |||||
| Categories: | |||||
| Bid cost: | Final cost: | £110 million GBP
|
|||
| Service areas: | |||||
The Corsica Street Ventilation Shaft comprises the permanent pressure relief and ventilation adit connecting the down line running tunnel to the shaft and temporary access adit tunnel. The ventilation adit was designed as a permanent sprayed concrete lined tunnel built in two phases: primary and secondary linings. The required watertightness was reached by staggering the joint locations between primary and secondary linings, utilising internal curing agents and steel fibres in the secondary lining sprayed concrete and injecting flexible tubes into joints of the secondary lining.
