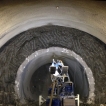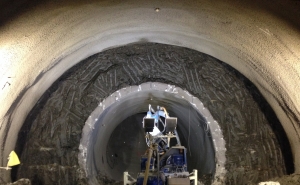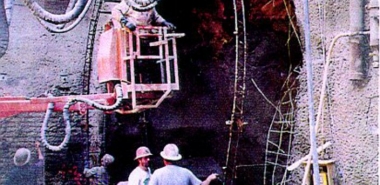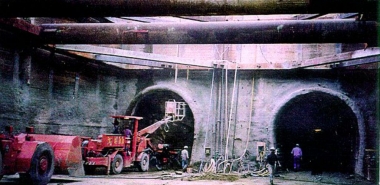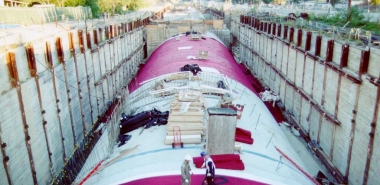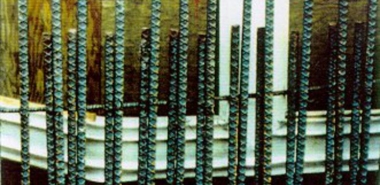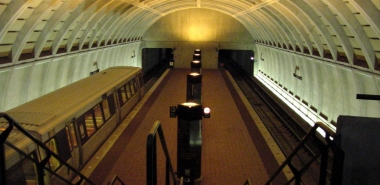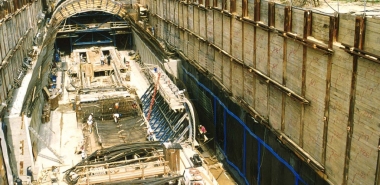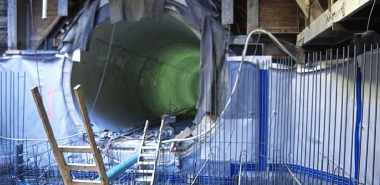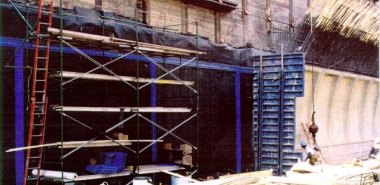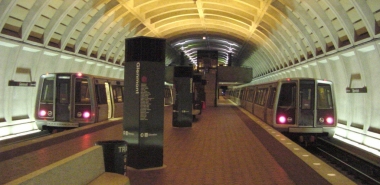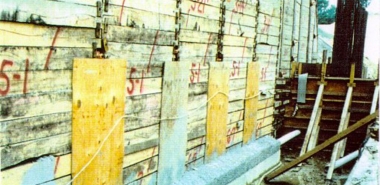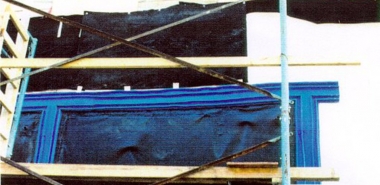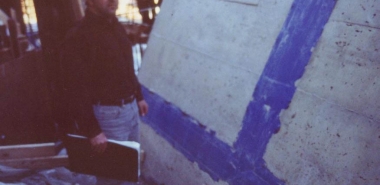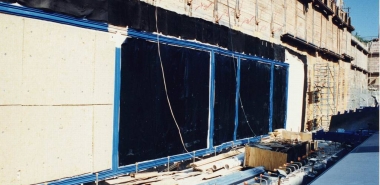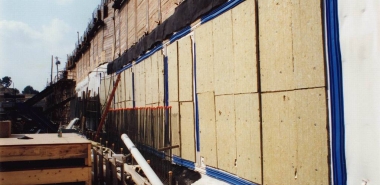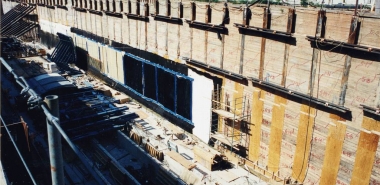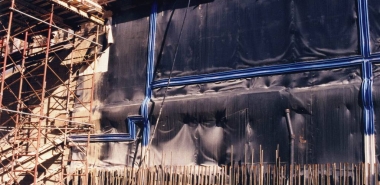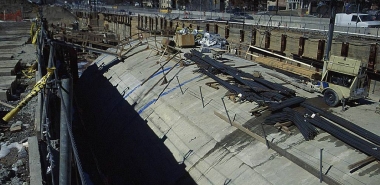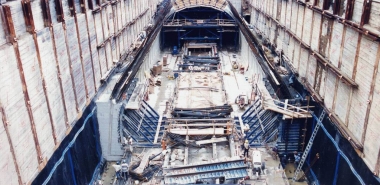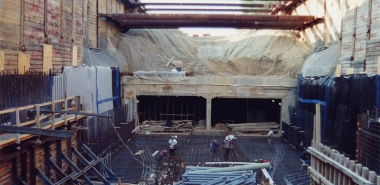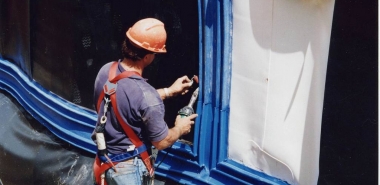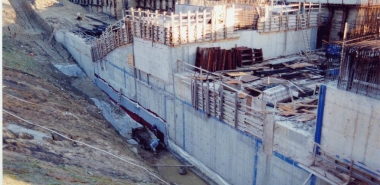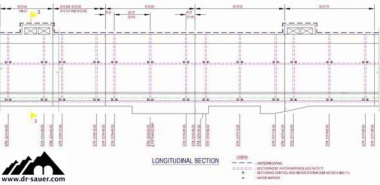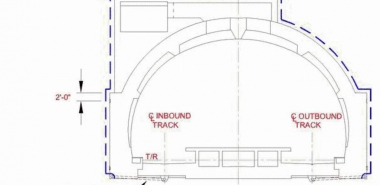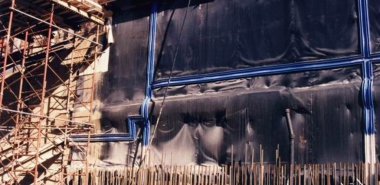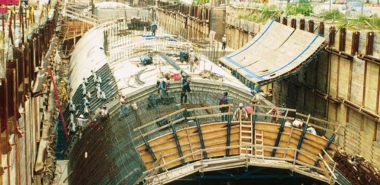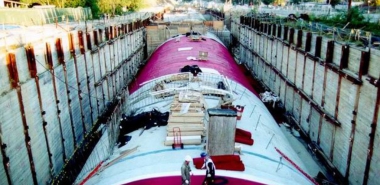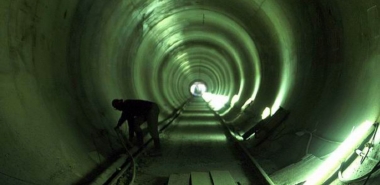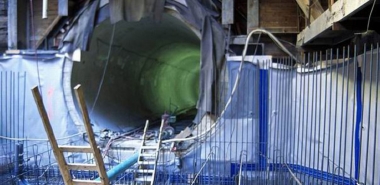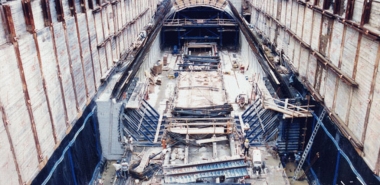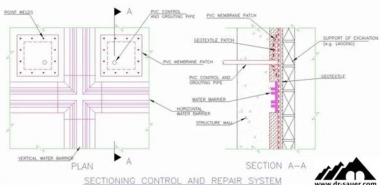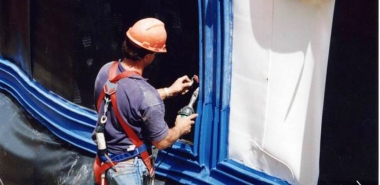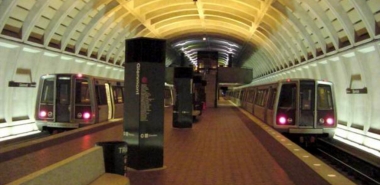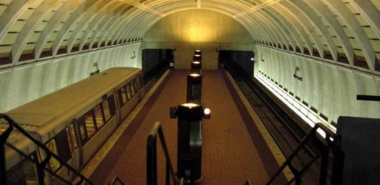You are here
Section B11b, Glenmont Route, Glenmont Station
| Owner: | |||||
| Client: | |||||
| Service: | Waterproofing Design and Construction Support Services
|
||||
| Estimated cost: | Commencement: | January 05, 1994
|
Completion date: | December 25, 1997
|
|
| Location: | Washington, DC United States |
||||
| Technical data: | PVC membrane waterproofing system with side drains for Cut & Cover station, including ventilation and service rooms, station entrances and a 600 ft (183 m) long vaulted platform structure. Overall station length: 966 ft (294 m); average depth: 50 ft (15 m), waterproofed area: 180,000 sqft (16700 m²). |
||||
| Geology description: | Stiff to hard brown micaceous silty fine sand, jointed slightly weathered brown hornblende gneiss and jointed quartz. |
||||
| Categories: | |||||
| Service areas: | |||||
Glenmont, MD is a suburban community located approximately 12 miles north of Washington, DC. The Glenmont Station is located beneath Layhill Road north of Georgia Avenue and features a center paltform and an arch architecture. The Tunnel alignment runs along Georgia Avenue, a busy street flanked by shopping centers and private homes, and connects the Weathon Station with the Glenmont station. Four ground categories and support classes were developed according to the prevalent geology. The contract allowed for changes to the support elements with the engineer's approval and modifications to the ground support categories were made based upon observations of the ground behavior and the initial lining. Monitoring was performed with a variety of instruments (convergence bolts, inclinometers, extensometers, pressures cells, etc). The tunnel waterproofing system is an integral part of the project design and comprises a PVC membrane on a non-woven geotextile over the whole section from side drain to side drain. This system has ensured a dry Tunnel and Station and provided the owner with low maintenance costs.
