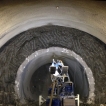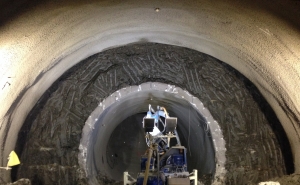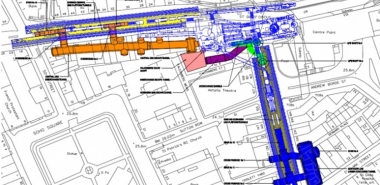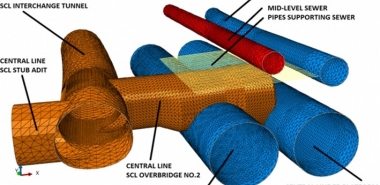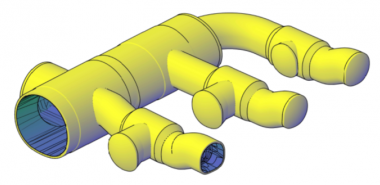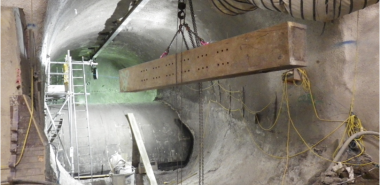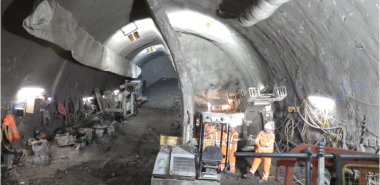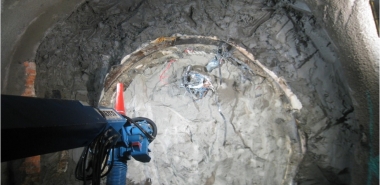You are here
Tottenham Court Road Station Upgrade Design
| Owner: | |||||
| Client: | |||||
| Service: | Design of numerous temporary sprayed concrete lined shaft and tunnel structures, and the waterproofing system for the upgrade of the existing London Underground Tottenham Court Road Station.
|
||||
| Estimated cost: | Commencement: | August 01, 2007
|
Completion date: | January 01, 2010
|
|
| Location: | Oxford Street London London W1D 1AN |
||||
| Technical data: | Tottenham Court Road Station is a London Underground station situated in central London. The station serves as an interchange between the Central and Northern lines. Over 150,000 passengers use the station daily. |
||||
| Geology description: | London Clay Formation (over-consolidated, very stiff to hard clay) |
||||
| Geology types: | |||||
| Activity: | |||||
| Categories: | |||||
| Bid cost: | Final cost: | £480 million GBP
|
|||
| Service areas: | |||||
| Construction methods: | |||||
| Tunneling under: | |||||
| Excavation area: | 23-104m2
|
||||
| Tunnel length: | 13-104m
|
||||
Currently over 150,000 passengers use the station daily and with the completion of Crossrail in 2017, passenger numbers are expected to increase to over 200,000. The tunnels are of diameters between 4.0m and 11.0m and typically consist of a temporary sprayed concrete primary lining, a spray applied waterproofing membrane and a cast-in-place concrete secondary lining. Multiple transitions and interfaces to existing LU structures make for a challenging design and construction project under the busy streets of central London.
