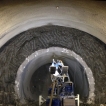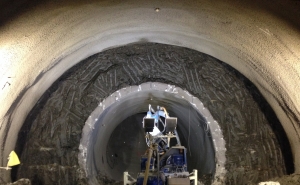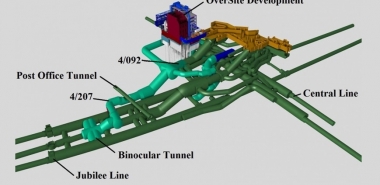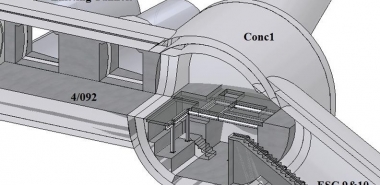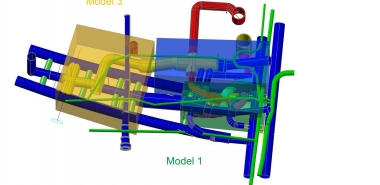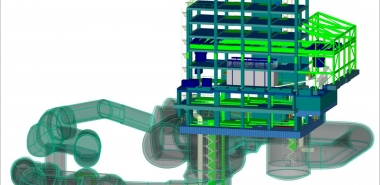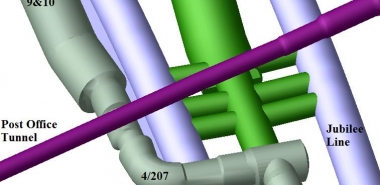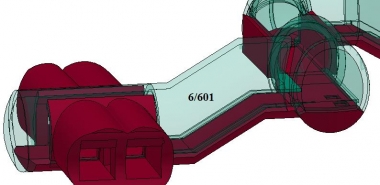You are here
Bond Street Station Upgrade Design
| Owner: | |||||
| Client: | |||||
| Service: | Design of the primary and secondary sprayed concrete linings, 3D FE modelling of all SCL tunnels including excavation steps and ground movement assessments.
|
||||
| Estimated cost: | Commencement: | January 01, 2011
|
Completion date: | January 01, 2013
|
|
| Location: | Oxford Street London W1C 2HU |
||||
| Technical data: | |||||
| Geology description: | The tunnel horizon is generally within the London Clay formation with the lowest tunnels sitting in the Lambeth Group, where clay layers and water bearing clayey sands are inter-changing. |
||||
| Geology types: | |||||
| Activity: | |||||
| Categories: | |||||
| Bid cost: | Final cost: | £150 million GBP
|
|||
| Service areas: | |||||
| Construction methods: | |||||
| Tunneling under: | |||||
| Excavation area: | 15-90m2
|
||||
| Tunnel length: | 370m
|
||||
Bond Street tube station is a major gateway to London's West End served by both the Central and Jubilee lines. As part of the LU tube upgrade plan, the station is undergoing a major upgrade to increase capacity, improve accessibility and create interchange with the new Crossrail station. The project provides two additional escalators from the interchange level to the Jubilee line, low-level interchange route between the Central and Jubilee lines, a new step-free entrance, ticket hall and new lifts. The majority of the tunnelling works will be mechanically excavated and lined with sprayed concrete.
