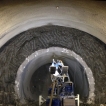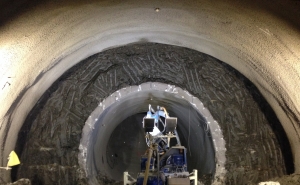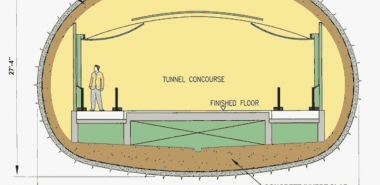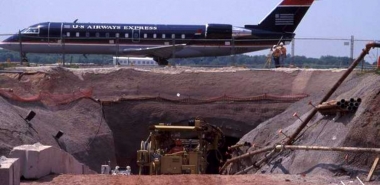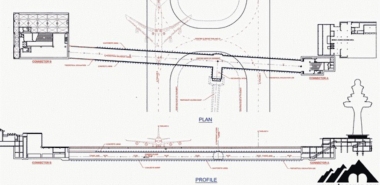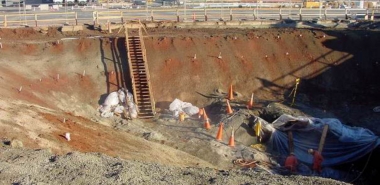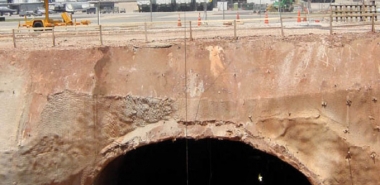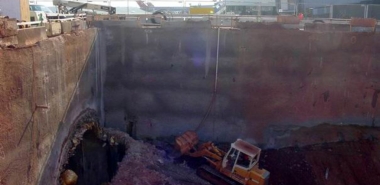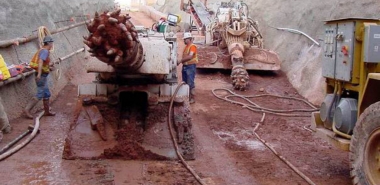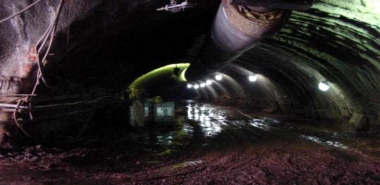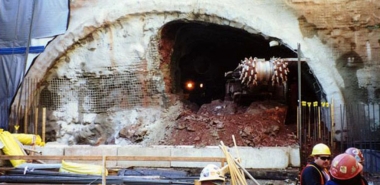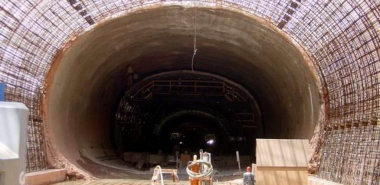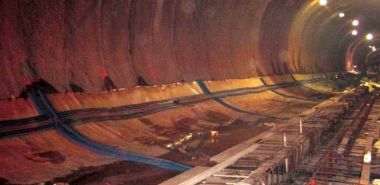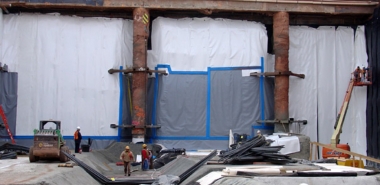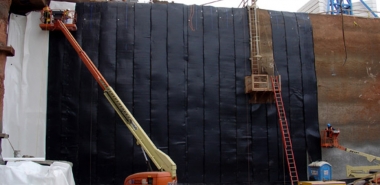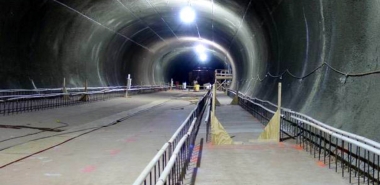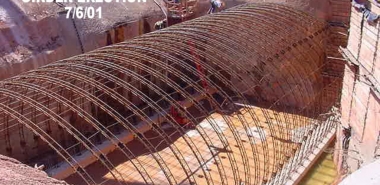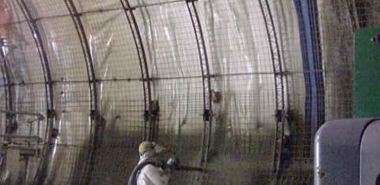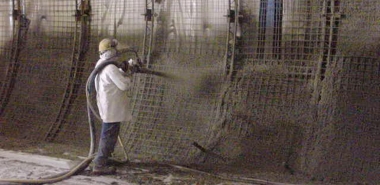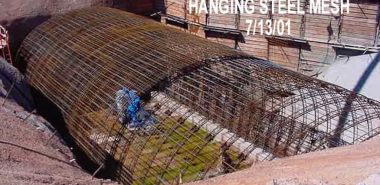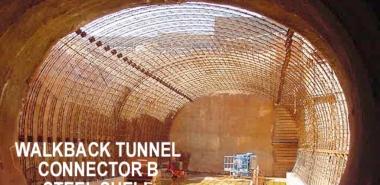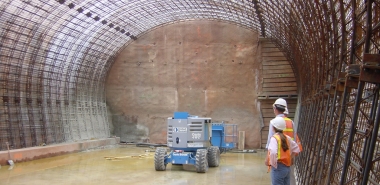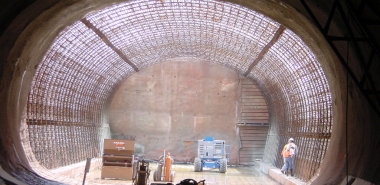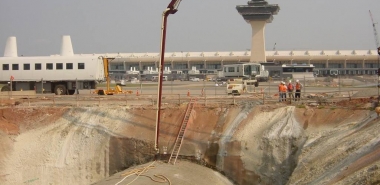You are here
Washington Dulles Airport Pedestrian Walkback Tunnel
| Owner: | |||||
| Client: | |||||
| Service: | Final design including FEM structural calculations.
|
||||
| Estimated cost: | Commencement: | February 01, 1998
|
Completion date: | December 01, 2001
|
|
| Location: | 45045 Aviation Drive Dulles, VA 20166-7528 United States |
||||
| Technical data: | Pedestrian Walkback tunnel, accommodating two moving and one central fixed walkways, 770 ft long, Section of 41 ft x 27 ft. A Mechanical Room with a 37 ft long x 32 ft. span . Tunnel passing 15 ft beneath the main airport taxiways. |
||||
| Geology description: | Residual soils, decomposed rock and siltstone bedrock. |
||||
| Geology types: | |||||
| Activity: | |||||
| Categories: | |||||
| Bid cost: | Final cost: | $13 million USD
|
|||
| Service areas: | |||||
| Construction methods: | |||||
| Overburden: | Min:10 Max:20
|
||||
| Excavation area: | Min:1200 Max:1200
|
||||
| Tunnel length: | Min:770 Max:770
|
||||
An extensive underground people-mover train system and a fixed walkway tunnel between terminals are central to a multi-phased mega program of modernization and expansion for the Washington Dulles International Airport. The pedestrian walkback tunnel, a part of the expansion plan, crosses below two airport taxilanes and will connect the Main Terminal with Mid-Field Concourse B. The tunnel was designed as a multiple-drift NATM excavation, whereby cover beneath the taxilanes was less than a tunnel diameter at only 4.5 m. Excavation was therefore designed as a very controlled sequence with top heading excavation further divided into two side drifts.
